top of page
Misc. Construction Details

Beams Attached To Frame of House Through Brick Walls




Double 6x6 Finials
A Technique That
Eliminates Awkward
Post Locations

10" GRK Screws Toenailed Through Beams Into Frame
of House (Photo Taken Before Trim)
Jogging Around Soffit + Beam Into Brick Wall Under Facia
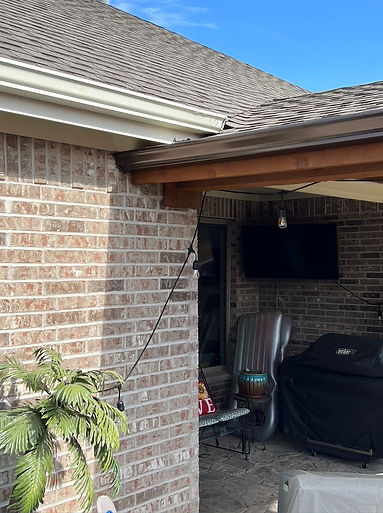
Pressure Blocks

Cedar Wall
Existing Soffits Remain As Is - Not Wrapped
Cedar Walls To Hide
Existing Roof & Facia

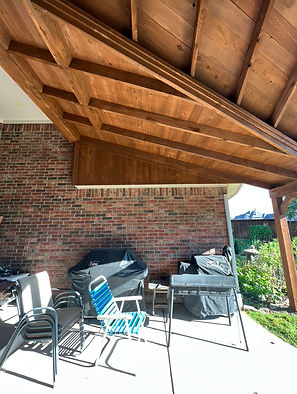








SmartBoard Finish Before Caulk and Paint
Back Walls In Gable Structures
In Order To Hide Roof





Drop Down Side Walls

Sloping Side Wall To
Match Roof

Drop Down Side Wall

Drop Down Side Wall Added After Completion (Before Stain)



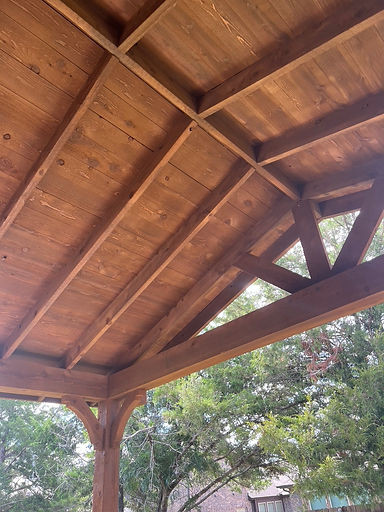


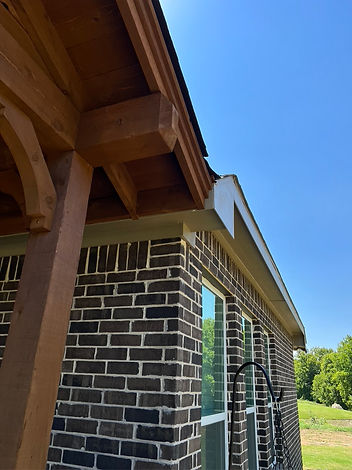
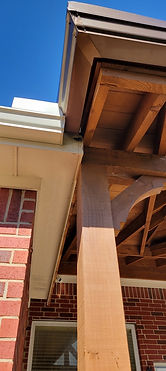
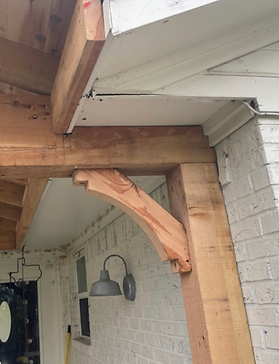
Photo Taken Before Stain and Paint

Notice Plastic Prior To Staining
Our Stain Crews Are Thorough, Clean and
Top Notch Professionals


Gable Roof With Shed Roof Wing
This Roof Protrusion Is Something We Rarely Like To Do. When Shed Style Roofs Are Installed Overlapping A Hip - This Is The Result


Framing Of A Gable - Before Cricket Valleys and Decking



Smart Board Cover With Can Lights
Before Caulk and Paint


Can Light Box

Tongue and Groove Ceiling Before Stain or Paint
Gray Stained Cedar With Two Velux Skylights



bottom of page
